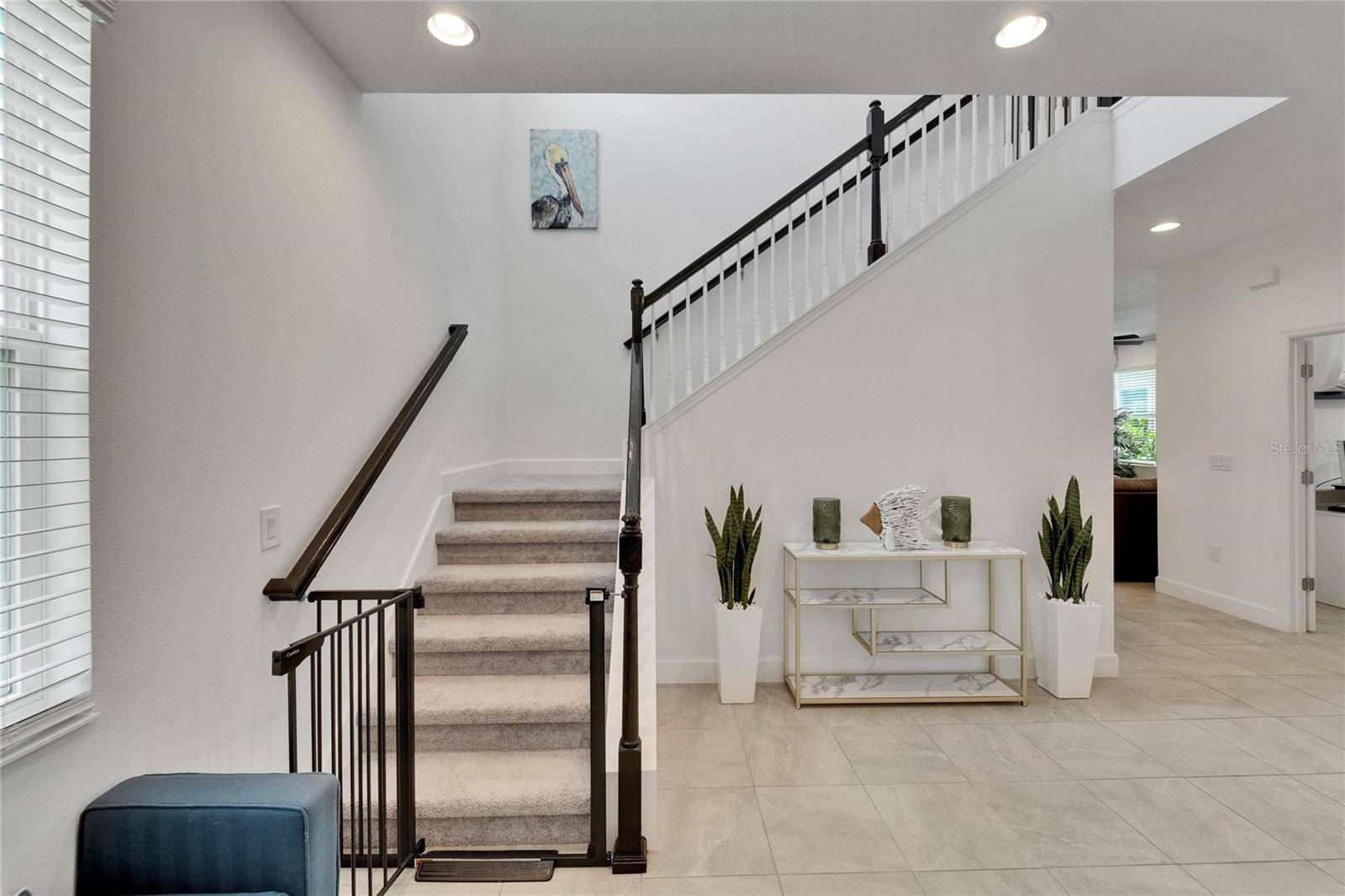4 Beds
3 Baths
2,532 SqFt
4 Beds
3 Baths
2,532 SqFt
OPEN HOUSE
Sun Jun 22, 11:00am - 2:00pm
Key Details
Property Type Single Family Home
Sub Type Single Family Residence
Listing Status Active
Purchase Type For Sale
Square Footage 2,532 sqft
Price per Sqft $167
Subdivision Waterset Ph 5A-2B & 5B-1
MLS Listing ID TB8397438
Bedrooms 4
Full Baths 3
Construction Status Completed
HOA Fees $130/ann
HOA Y/N Yes
Annual Recurring Fee 130.0
Year Built 2022
Annual Tax Amount $9,830
Lot Size 4,791 Sqft
Acres 0.11
Lot Dimensions 40x122
Property Sub-Type Single Family Residence
Source Stellar MLS
Property Description
Step into modern elegance with this stunning 4-bedroom + loft, 3-bath home offering over 2,500 sq. ft. of open-concept living, built in 2022 and thoughtfully upgraded throughout. From the moment you enter, you're welcomed by a beautiful grand staircase and seamless flow between the spacious living, dining, and kitchen areas—perfect for entertaining.
Downstairs, you'll find a dedicated office/ room space with custom California Closets built-ins, and an oversized laundry room featuring a Phoenix smart home hub—giving you control of many home functions right from your phone! Designer light fixtures elevate every room with a contemporary touch.
Retreat to the spacious primary suite, complete with a spa-like Jacuzzi tub and beautifully crafted built-in closets by California Closets.
The garage is equipped with high-quality epoxy floors and added overhead storage for optimal organization.
Outside, enjoy exceptional curb appeal with a paver driveway, lush grass with tropical landscaping and added rain gutters! The back of this home is great place to unwind! It is fully fenced and lush tropical privacy landscape boarders that! Relax on the screened lanai with an overhead fan—and create your own private oasis.
This home has it all—style, function, and smart features—ready for you to move in and enjoy!
Location
State FL
County Hillsborough
Community Waterset Ph 5A-2B & 5B-1
Area 33572 - Apollo Beach / Ruskin
Zoning PD
Rooms
Other Rooms Bonus Room, Den/Library/Office, Loft
Interior
Interior Features Ceiling Fans(s), High Ceilings, Kitchen/Family Room Combo, Living Room/Dining Room Combo, Smart Home
Heating Central
Cooling Central Air
Flooring Carpet, Ceramic Tile
Fireplace false
Appliance Dishwasher, Disposal, Dryer, Ice Maker, Microwave, Range, Refrigerator, Washer
Laundry Inside, Laundry Room
Exterior
Exterior Feature Hurricane Shutters, Rain Gutters
Parking Features Driveway, Garage Door Opener, Oversized
Garage Spaces 2.0
Fence Fenced
Community Features Clubhouse, Dog Park, Fitness Center, Golf Carts OK, Irrigation-Reclaimed Water, Park, Playground, Pool, Tennis Court(s), Street Lights
Utilities Available Cable Connected, Electricity Connected, Fiber Optics, Natural Gas Connected, Public, Sewer Connected, Sprinkler Recycled
Amenities Available Basketball Court, Clubhouse, Fitness Center, Park, Pickleball Court(s), Playground, Pool, Recreation Facilities, Shuffleboard Court, Tennis Court(s), Trail(s)
View Garden
Roof Type Shingle
Porch Covered, Enclosed, Front Porch
Attached Garage true
Garage true
Private Pool No
Building
Lot Description Landscaped, Level
Story 2
Entry Level Two
Foundation Slab
Lot Size Range 0 to less than 1/4
Builder Name Park Square
Sewer Public Sewer
Water Public
Architectural Style Coastal
Structure Type Block,Frame
New Construction false
Construction Status Completed
Others
Pets Allowed Yes
HOA Fee Include Pool,Recreational Facilities
Senior Community No
Ownership Fee Simple
Monthly Total Fees $10
Acceptable Financing Cash, Conventional, FHA, VA Loan
Membership Fee Required Required
Listing Terms Cash, Conventional, FHA, VA Loan
Special Listing Condition None
Virtual Tour https://iplayerhd.com/player/video/fbe16649-75b9-4581-8b69-2fd8f6c3e1e3

${companyName}
Phone






